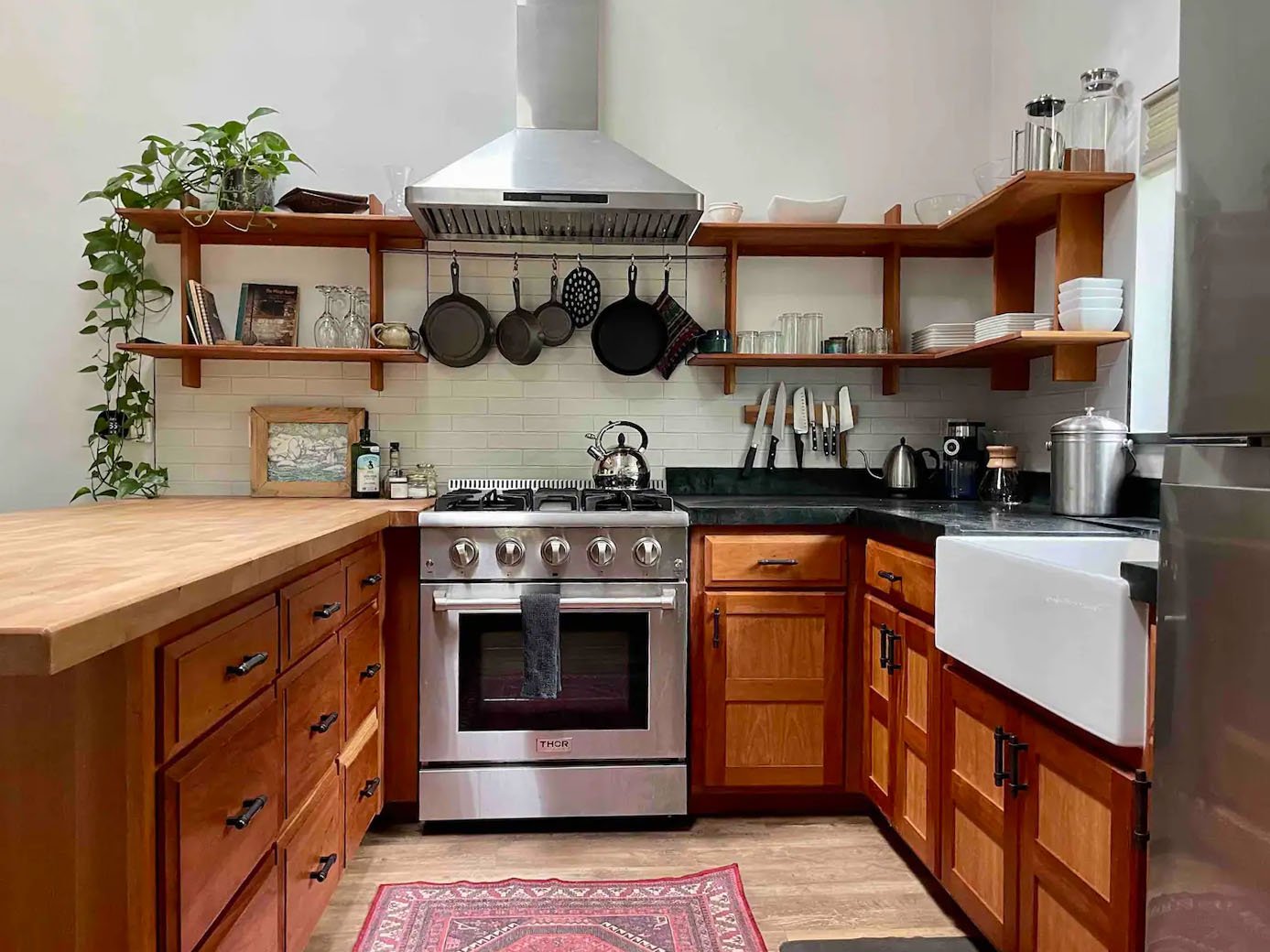design
A remodel and repurposing, this house was created by connecting and retrofitting two sheds. The originals sheds were aligned in such a way that it was fairly simple to build the bridging structure, which in turn became the bathroom and hallway. Because of its smaller footprint (they were only sheds after all) patios and large sliding doors were installed to incorporate the expansive outdoor space.
Construction
Type
Traditional Stick Frame On Slab.
Materials
Corten Roofing
Locally Sourced Cedar Board And Batt Siding
Rockwool Insulation
Soapstone Counters
Cherry Wood Cabinets
Slate
Concrete













