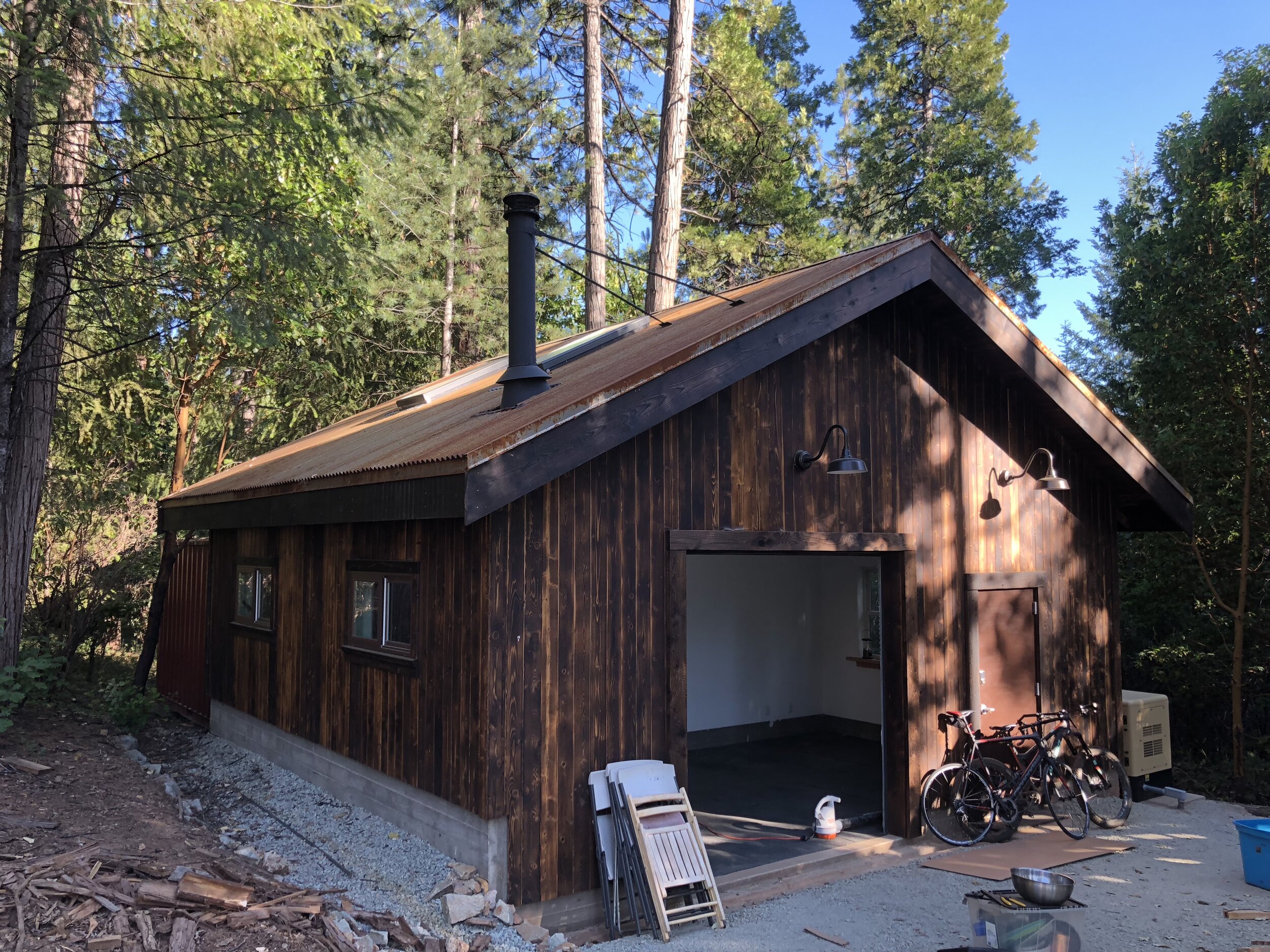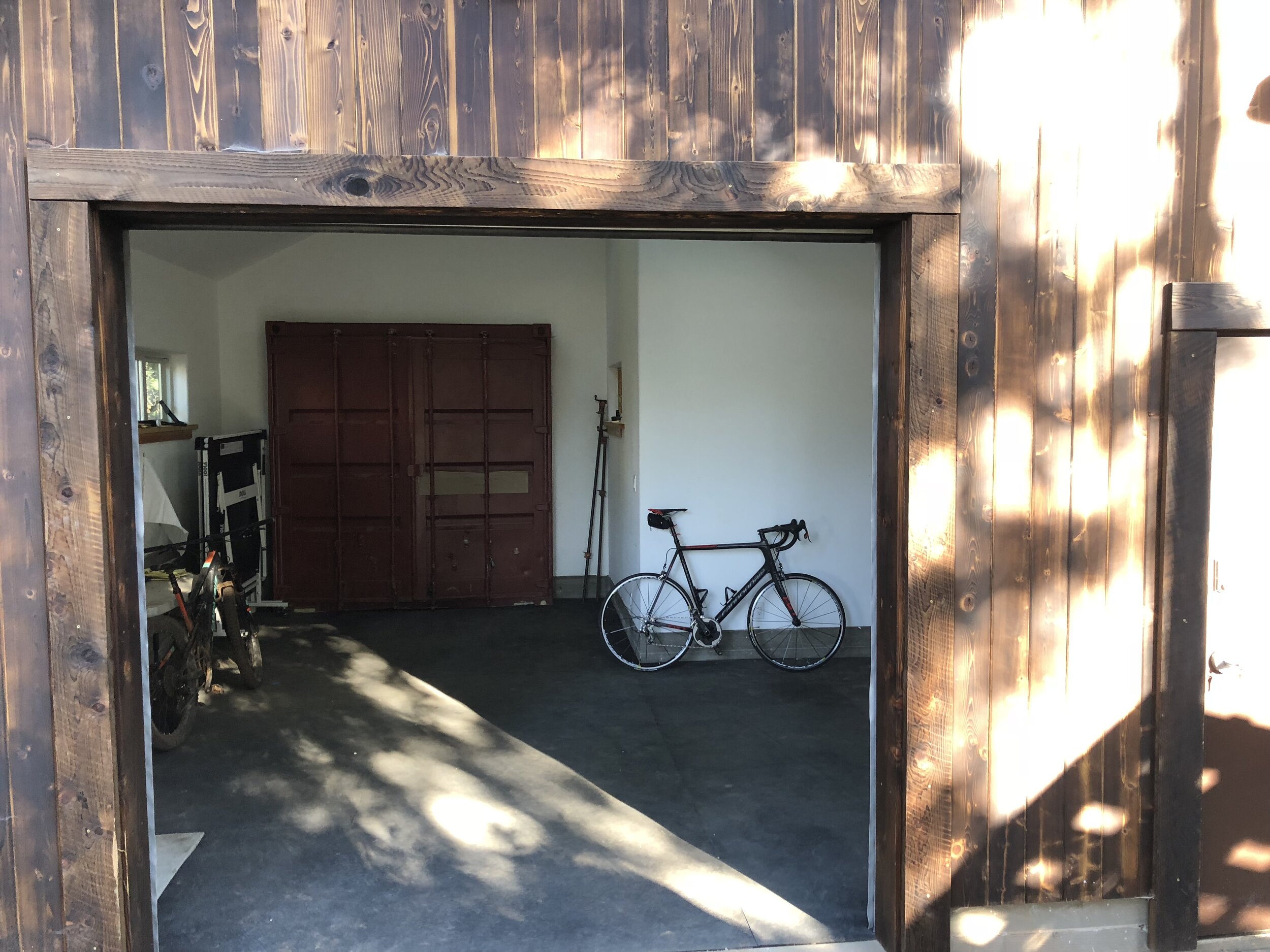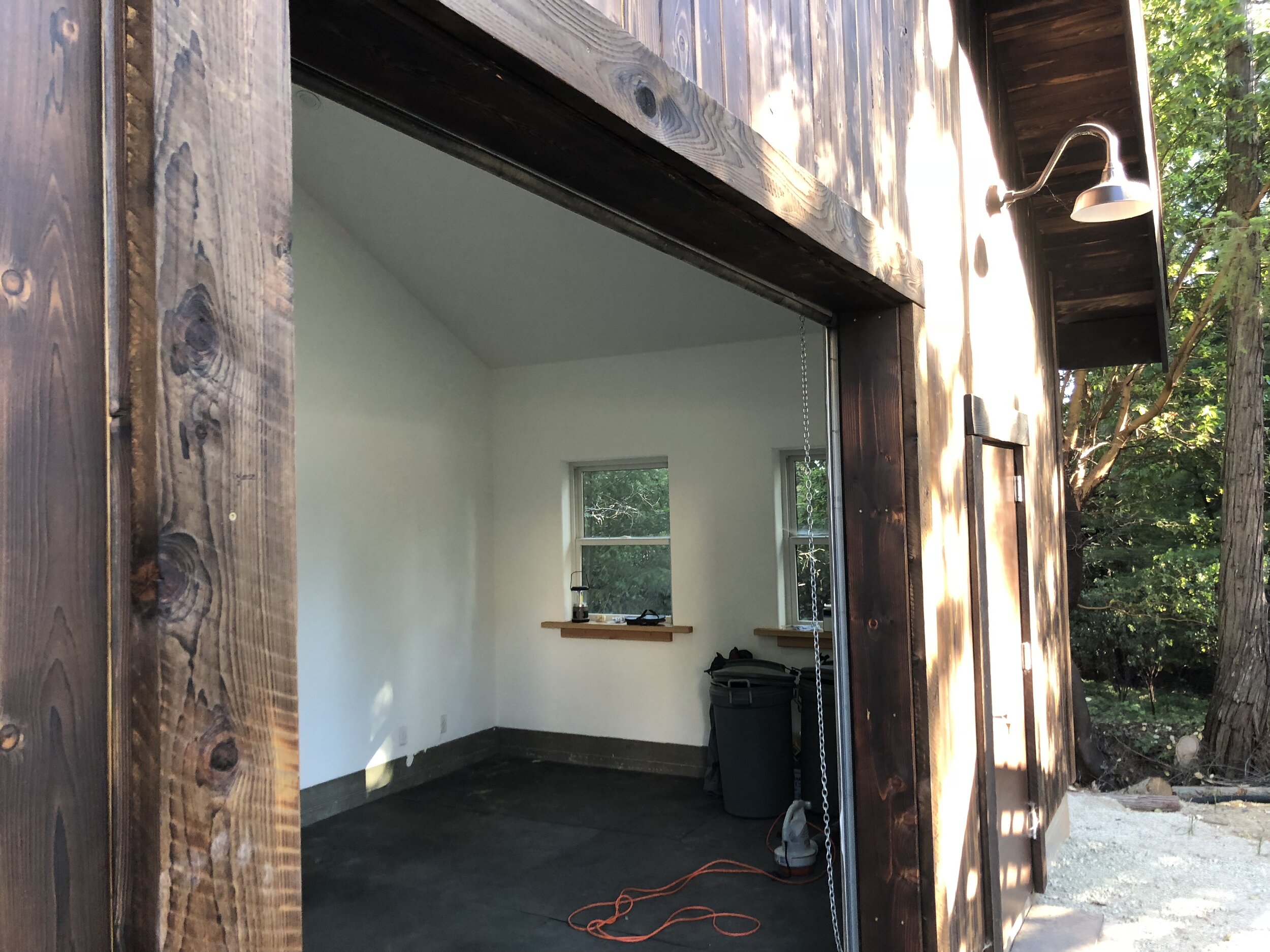DESIGN
Built around an existing shipping container, this garage/workspace offered several design challenges, both aesthetically as well as functionally. The integration of the container required a multilayered weatherproofing system to fully seal between the structure and the container. The preservation of trees also dictated the shape of the built structure, resulting in a unique roofline. The end result is a unique structure that was able to efficiently integrate existing components.
CONSTRUCTION
TYPE
Stick frame on stem wall with integrated shipping container
MATERIAL
Concrete
Shou Sugi Ban Cedar Siding
Corten Roofing
Shipping Container
Rubber Mat Flooring







