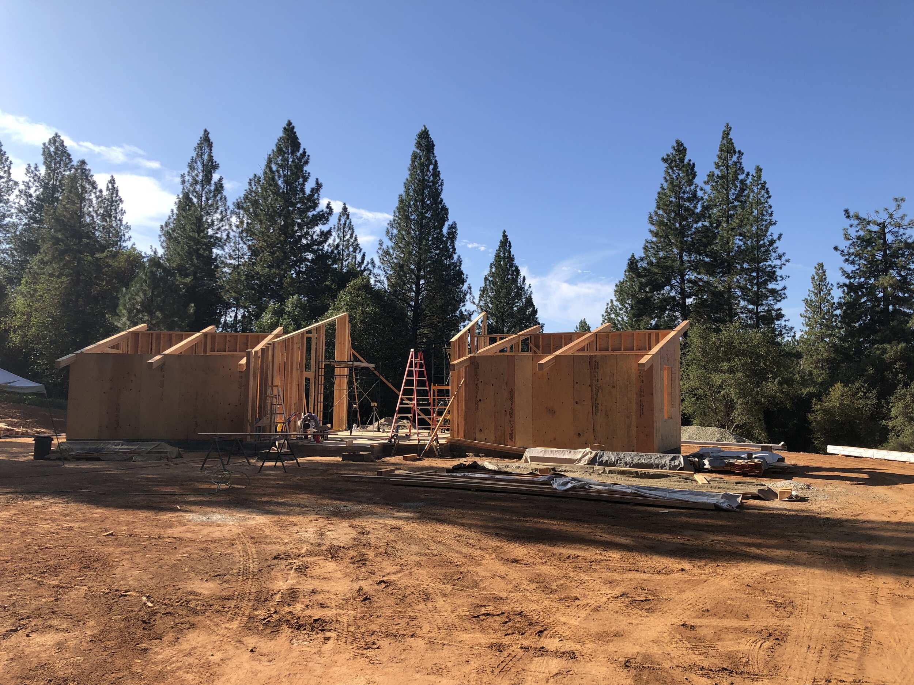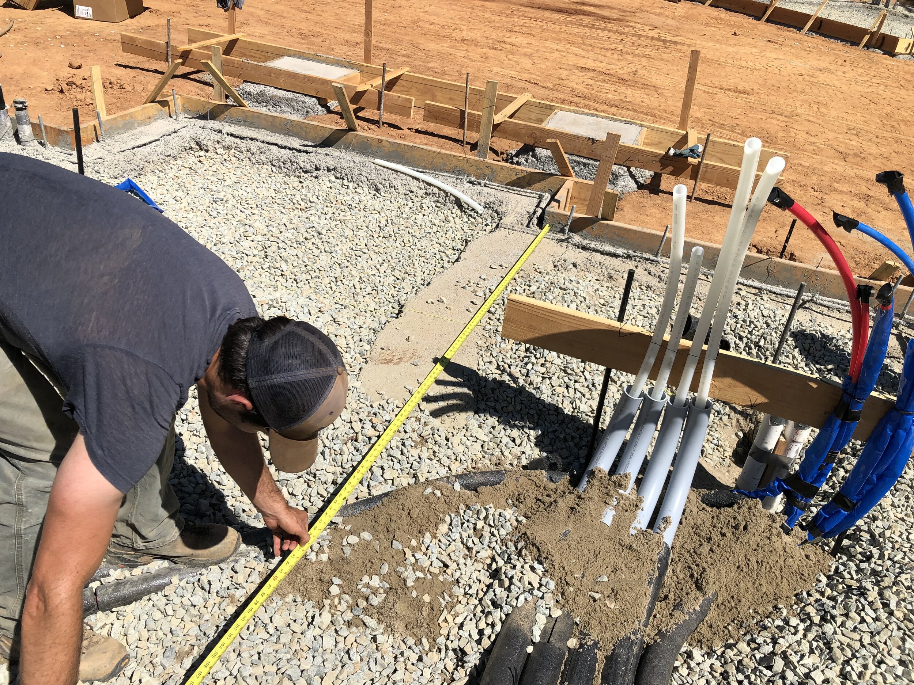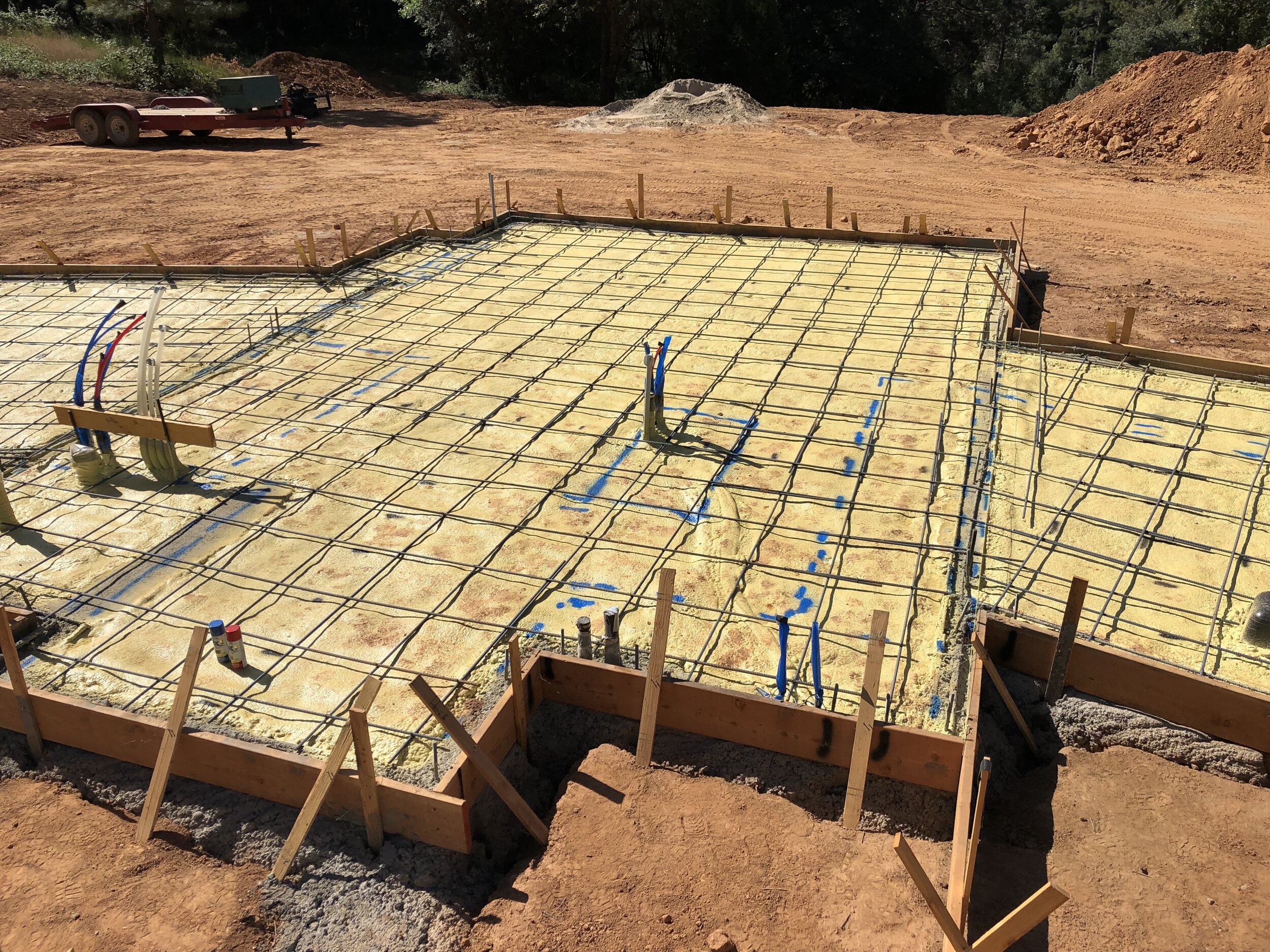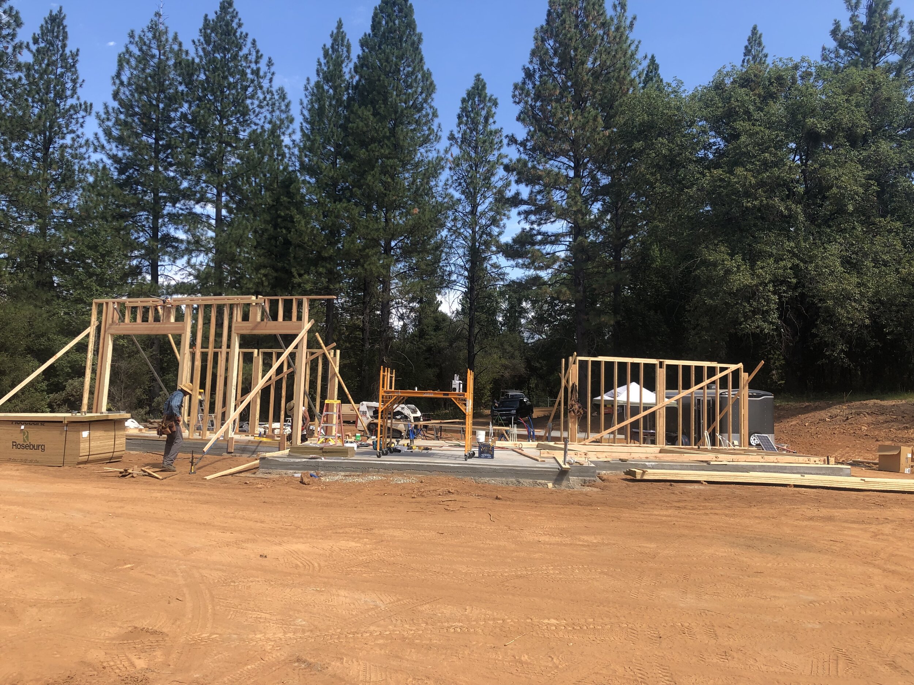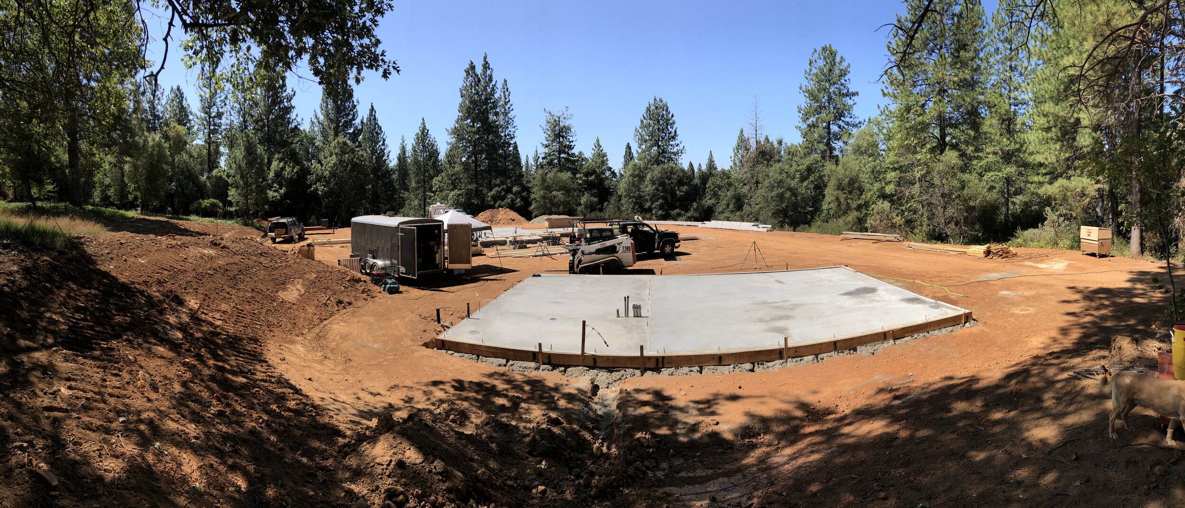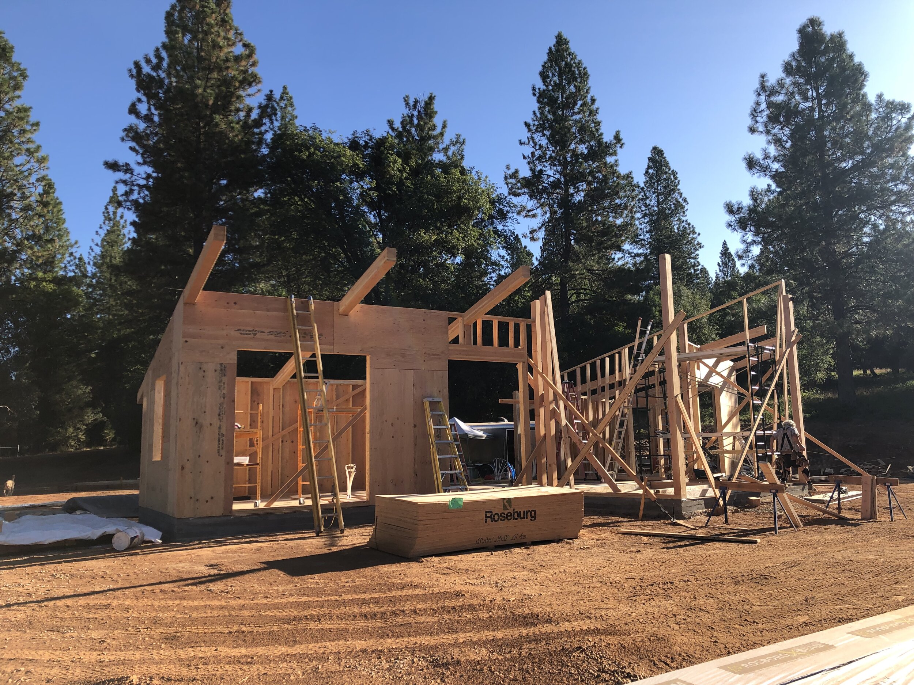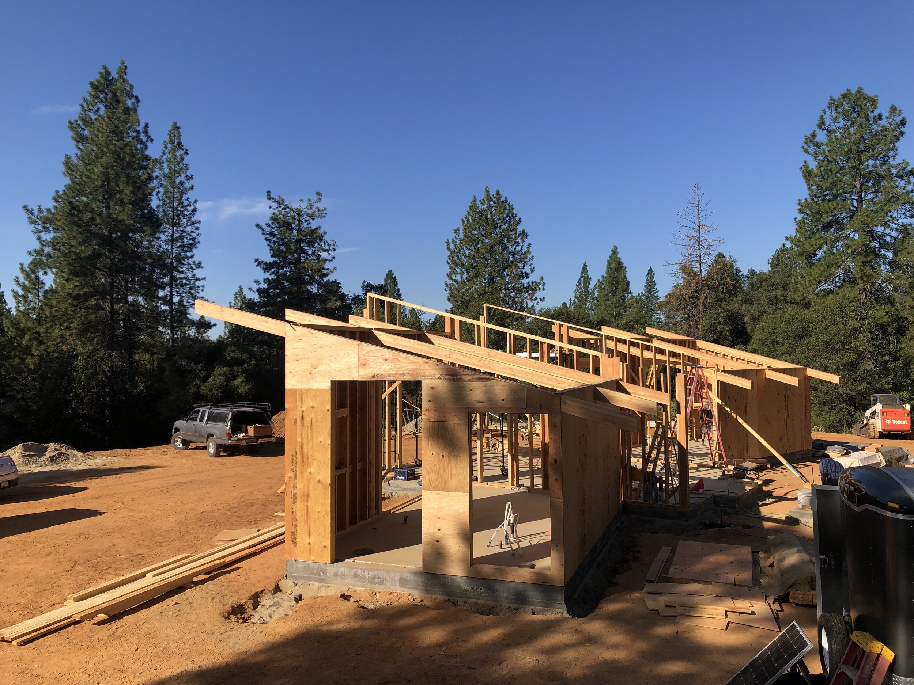DESIGN
Based around maximizing privacy and views while minimizing the indoor outdoor divide this house took on an offset wing design. Built off the central living and dining room sit the bedrooms, shifted at 15º angles. This shift not only allowed for unique views from each room, but also a degree of privacy. Passive solar was employed in the orientation and overhang design, shading the interior during the summer months while allowing for solar warming during the winter. To this end, glass was used extensively on the southern exposures to aid with solar ingress into the living spaces during the winter and shoulder seasons.
CONSTRUCTION
TYPE
Stick frame on slab foundation
MATERIALS
Concrete
Rigid Rockwool Insulation
Gluelam
Heatlok Soy 200 spray-foam
Standing Seam Metal Roofing




